Antique Tynietoy New England Townhouse Model Dollhouse Early and Rare
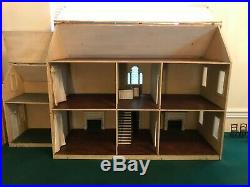
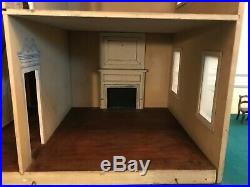
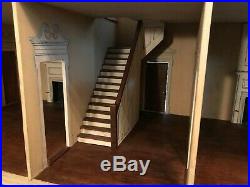
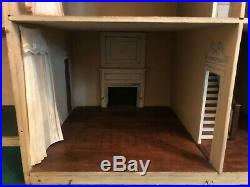
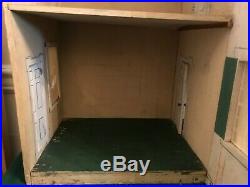
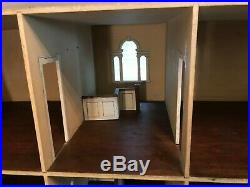
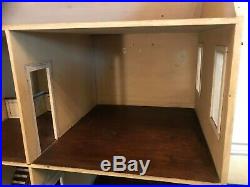
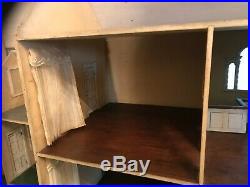

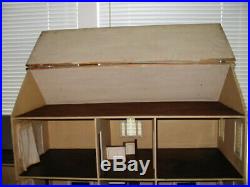
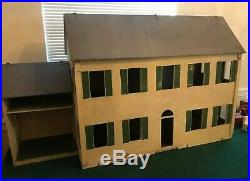
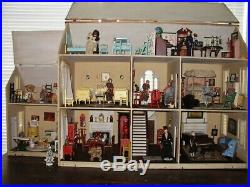

This antique Tynietoy New England Townhouse has been one of the biggest joys of my collection. It was love at first sight with all its hand painted intricacies. This house is the earlier model (c 1920s) of the New England Townhouse which features a main house with wide center hall flanked by the living room on the right and dining room on the left. The upstairs of the main house has a stair landing and center hall with bedrooms on either side. There is an attached kitchen wing with kitchen on the first floor and attic room on the second.
The first floor center hall features a wood staircase with stained treads, hand rail and newel post. The risers are painted white. The stairs rise to a landing and then you turn right to continue to the second floor landing and hallway. The side of the stairs in the hallway has hand painted faux picture frame molding in distinctive Tynietoy blue on white. At the end of the hall is the back door with rich mahogany stain on the inside and green on the outside.
The living room and dining room have built in fireplaces with over mantles. These are also hand painted with faux moldings simulating raised paneling and marble surrounds with gray hearths. The living room features two windows. The dining room has a door in the back left corner that leads into the kitchen and one window with antique curtain in white with ecru valance trimmed with white swirl pattern. The upstairs of the main house has a center hallway with the stair railing with stained rail and newel and faux painted picture frame moldings on white.There is a beautiful Palladian window in the back wall with hand painted faux columns, pediment and moldings glorious! The door openings are also surrounded by faux painted blue on white moldings on both sides. The right bedroom has two windows on the side. The left bedroom has one window with antique curtain that matches the dining room curtain and a door that leads to the nursery over the kitchen or you could certainly use as a bathroom/maids room/library. The attached kitchen wing has a first floor room off the dining room that has a door to the outside and window on the left.
The floor has been painted green to match the faux painted shutters on the exterior. The upstairs attic room is access from the left bedroom and has window on the outside wall.
There is a room section that lifts to access the room. The third floor attic is accessed by lifting one side of the room that is hinged in the center.
A perfect space for a maids room, Gentlemans den, childrens playroom or for storing all the extra furniture and bits that people save! All the floors in the main house and attic have rich wood stained floors.
All the doors have hand painted faux raised paneling. All the windows in the house have original acetate windows with hand painted white mullions.The exterior is a white color with hand painted faux green shutters and faux blue moldings. The roof to the main house and kitchen wing is painted a wonderful gray blue.
The removable front of the main house has the same faux shutters and moldings but the acetate windows are missing as is the front door. The front to the kitchen wing is also missing. This is all restorable and I have the dimensions for both that I can send along including the acetate. As you would expect from a house of this age there is some missing/flaking paint that could be in painted if desired.
I have left this house in the condition I found it and it is a beauty that is a pleasure to decorate. This exact house is featured in the book "The Encyclopedia of Collectibles" published by Time Life Books in 1978. It is shown on page 23 furnished with wonderful furniture, people and accessories. The book will come with the house. The main house is approx.
37 w x 15 ½ deep without the front on and 16 ¼ deep with the front x 29 ½ tall. The attached kitchen wing is 12 ½ w x 10 d x 20 tall. The entire house with attached kitchen wing is 49 ½ wide. This antique Tynietoy dollhouse will be one of the bright stars of your collection! Please feel free to message any questions.
When I read the history of Tynietoy from a reprinted catalog from 1930 it really impressed me that two women were able to accomplish so much almost 100 years ago! It is my joy to share this story and these special Tynietoy items with you.
From the 1930's Tynietoy Catalog. Over ten years ago two women, both lovers of antique Colonial Furniture, saw an opportunity to popularize its beauty by making artistically perfect, made-to-scale doll's furniture. Equipped with a child's circular saw, they opened a tiny shop in the tiniest State in the Union.
Today (note this was written in 1930) there are fifty expert craftsmen making TYNIETOYS under their direction. Their authentic reproductions of Hepplewhite, Sheraton, Chippendale and other early American-designed furniture have spread their fame far beyond New England. Every piece will stand the criticism of the connoisseur and all have the endorsement of the leading Arts and Crafts Societies of the country. TYNIETOYS are the ORIGINAL miniature antique furniture, appealing to grown-ups as well as to children.
Their design, construction and finish are the result of intensive research backed by the best authorities. The scale --one inch to the foot-- is a practical one for use in the average dollhouse. When Dolly's tired from hours of play. She needs to rest the "comfy" way. Her bed and chairs should be her size. So, if you'd like to please her well. Give her a house in which to dwell. Made just a size a doll enjoys. Be sure to check out the other items in my store. The item "Antique Tynietoy New England Townhouse Model Dollhouse Early and Rare" is in sale since Wednesday, July 10, 2019. This item is in the category "Dolls & Bears\Dollhouse Miniatures\Doll Houses". The seller is "brilliantfinds" and is located in Ellicott City, Maryland.This item can't be shipped, the buyer must pick up the item.
- Brand: Tynietoy
- Features: Handmade
- Age: 1920s
